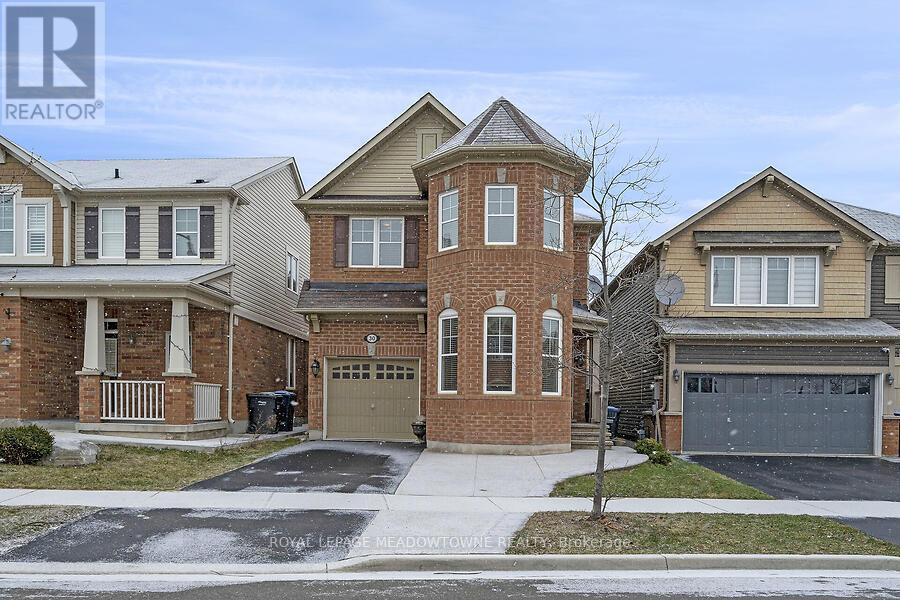For Lease
$5,000.00
/ Monthly
30 SAUNTER CRT
,
Brampton,
Ontario
L7A0S8
4+1 Beds
4 Baths
#W8171134

