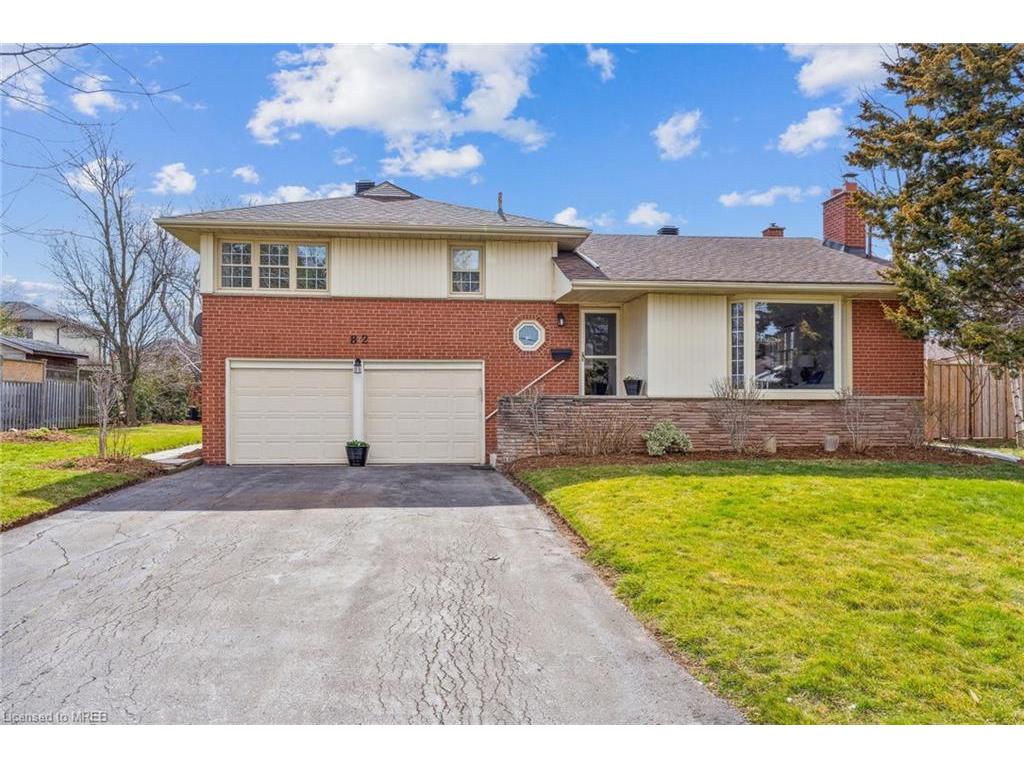For Sale
$1,295,000
82
Roy
Drive,
Mississauga,
ON
L5M 1A7
Sidesplit
3 Beds
2+1 Baths
#40566041

