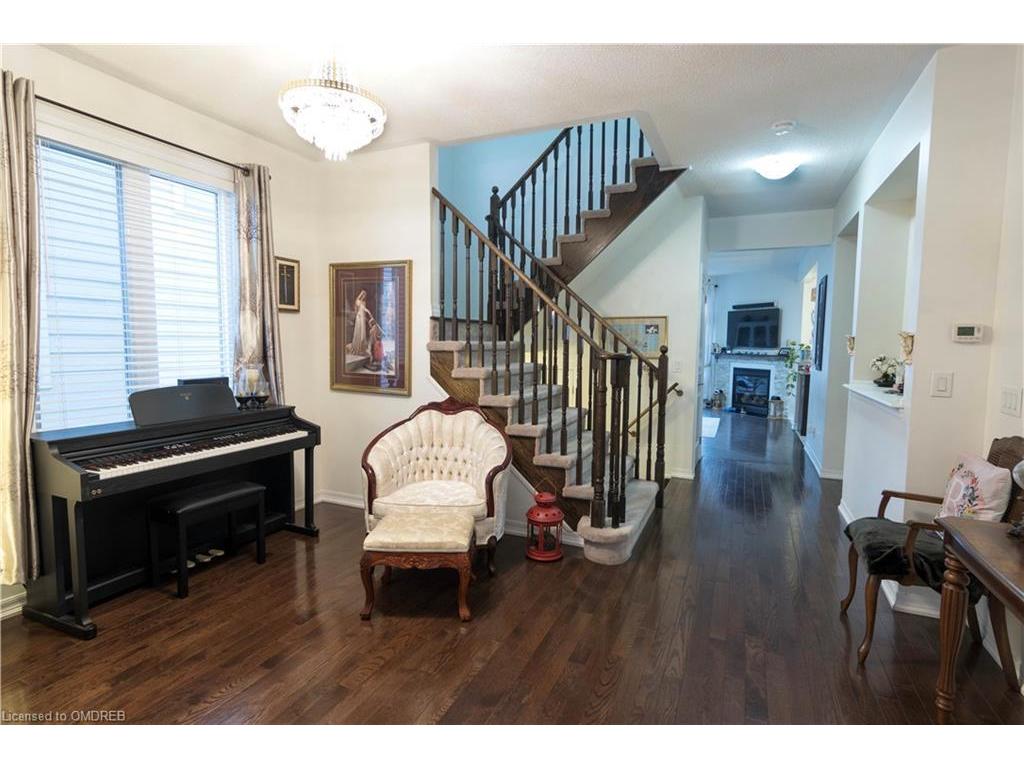For Sale
$1,199,900
91
Duncan
Lane,
Milton,
ON
L9T 0R4
5 Beds
3+1 Baths
#40544681

