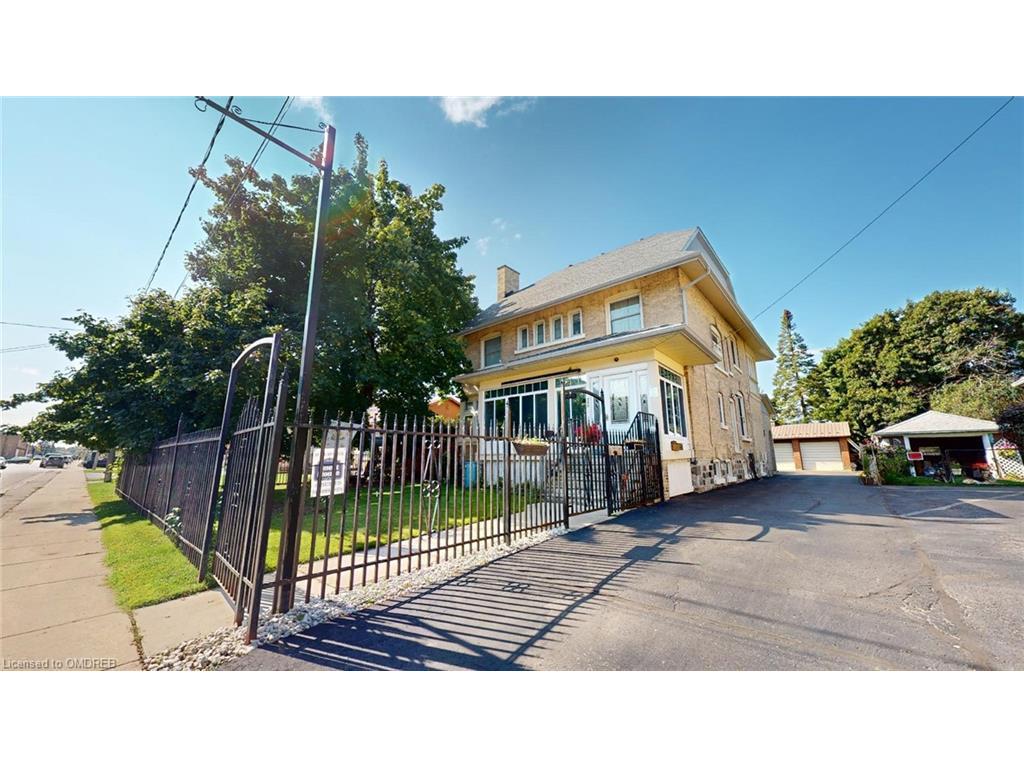For Sale
$799,000
540
10th
Avenue,
Hanover,
ON
N4N 2P4
8 Beds
4+0 Baths
#40543020

