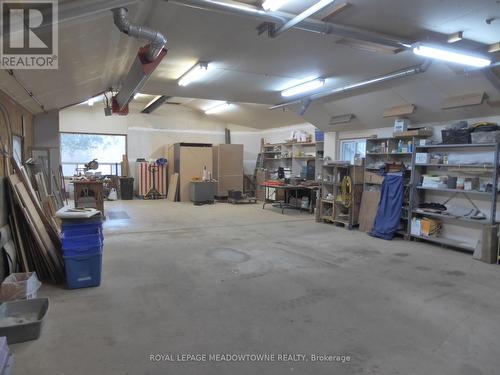








Phone: 905.878.8101

475
MAIN
STREET
EAST
Milton,
ON
L9T1R1
| Neighbourhood: | Rural Halton Hills |
| Lot Size: | 112.86 x 199.84 FT |
| No. of Parking Spaces: | 8 |
| Bedrooms: | 3 |
| Bathrooms (Total): | 2 |
| Community Features: | School Bus |
| Features: | Wooded area , Sloping , Conservation/green belt |
| Ownership Type: | Freehold |
| Parking Type: | Detached garage |
| Property Type: | Single Family |
| Sewer: | Septic System |
| Utility Type: | Telephone - Connected |
| Utility Type: | [] - Connected |
| Utility Type: | DSL* - Available |
| Appliances: | Central Vacuum , Cooktop , Dryer , Garage door opener , Refrigerator , Stove , Two stoves , Washer |
| Architectural Style: | Bungalow |
| Basement Type: | Full |
| Building Type: | House |
| Construction Style - Attachment: | Detached |
| Cooling Type: | Central air conditioning |
| Exterior Finish: | Brick , Stone |
| Heating Fuel: | Propane |
| Heating Type: | Forced air |