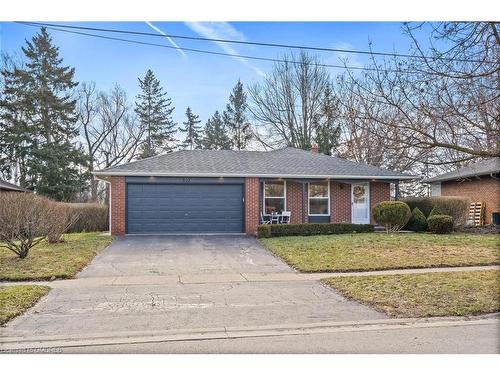








Phone: 905.878.8101

475
MAIN
STREET
EAST
Milton,
ON
L9T1R1
| Building Style: | Backsplit |
| Lot Frontage: | 60.00 Feet |
| Lot Depth: | 115 Feet |
| No. of Parking Spaces: | 4 |
| Floor Space (approx): | 1270 Square Feet |
| Bedrooms: | 4 |
| Bathrooms (Total): | 2+1 |
| Zoning: | LDR1-1 (MN) |
| Architectural Style: | Backsplit |
| Basement: | Partial , Partially Finished |
| Construction Materials: | Aluminum Siding |
| Cooling: | Central Air |
| Fireplace Features: | Gas |
| Heating: | Forced Air , Natural Gas |
| Acres Range: | < 0.5 |
| Driveway Parking: | Private Drive Double Wide |
| Laundry Features: | In-Suite |
| Lot Features: | Urban , Hospital , Library , Park , Playground Nearby , Schools , Trails |
| Parking Features: | Attached Garage |
| Roof: | Asphalt Shing |
| Sewer: | Sewer (Municipal) |
| View: | Forest , Trees/Woods |
| Water Source: | Municipal |