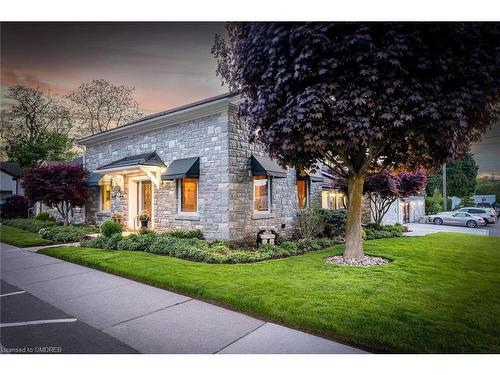








Phone: 905.878.8101

475
MAIN
STREET
EAST
Milton,
ON
L9T1R1
| Lot Frontage: | 66.01 Feet |
| Lot Depth: | 112 Feet |
| No. of Parking Spaces: | 4 |
| Floor Space (approx): | 3892 Square Feet |
| Built in: | 1889 |
| Bedrooms: | 5 |
| Bathrooms (Total): | 4+0 |
| Zoning: | Res |
| Architectural Style: | Two Story |
| Basement: | Separate Entrance , Partial , Partially Finished |
| Construction Materials: | Stone |
| Cooling: | Central Air |
| Exterior Features: | Lawn Sprinkler System |
| Heating: | Forced Air , Natural Gas |
| Interior Features: | In-law Capability , Solar Tube(s) |
| Acres Range: | < 0.5 |
| Driveway Parking: | Carport Parking , Private Drive Triple+ Wide |
| Laundry Features: | Upper Level |
| Lot Features: | Urban , City Lot , Near Golf Course , Hospital , Park , Place of Worship , Schools |
| Pool Features: | In Ground |
| Pool Features: | In Ground |
| Roof: | Metal |
| Sewer: | Sewer (Municipal) |
| Water Source: | Municipal |
| Window Features: | Window Coverings |