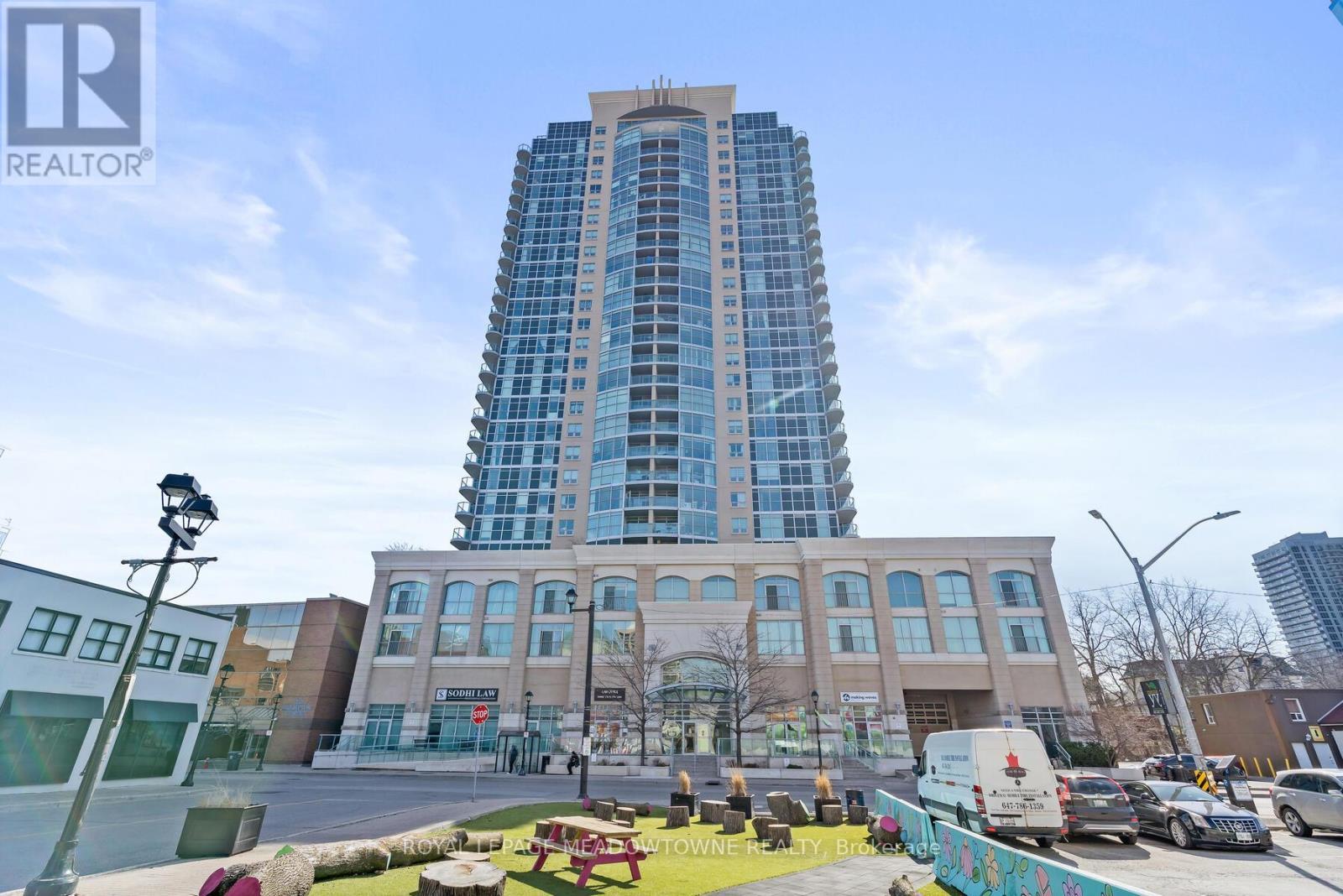For Sale
$570,000
#1206 -9 GEORGE ST N
,
Brampton,
Ontario
L6X0T6
2 Beds
2 Baths
#W8216838

