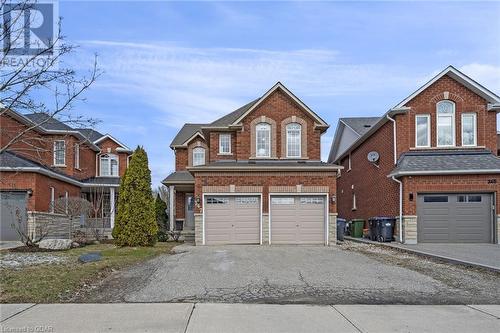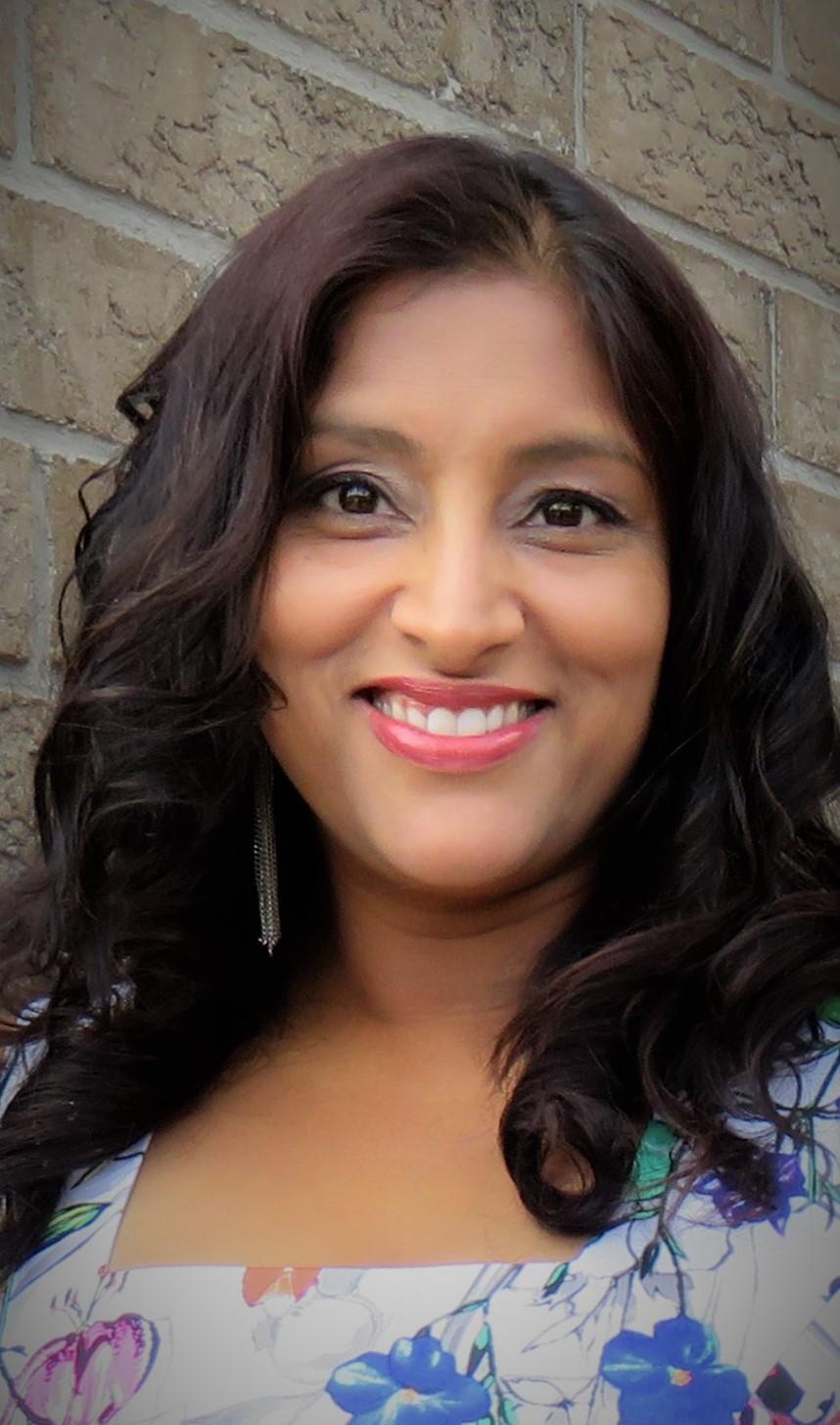








Phone: 905.878.8101

475
MAIN
STREET
EAST
Milton,
ON
L9T1R1
| Lot Frontage: | 33.0 Feet |
| Lot Depth: | 130.0 Feet |
| No. of Parking Spaces: | 5 |
| Floor Space (approx): | 2239.00 |
| Built in: | 2001 |
| Bedrooms: | 4 |
| Bathrooms (Total): | 3 |
| Bathrooms (Partial): | 1 |
| Zoning: | A1 |
| Amenities Nearby: | [] , Playground , Schools , Shopping |
| Community Features: | Quiet Area , School Bus |
| Equipment Type: | Furnace |
| Features: | Southern exposure , Paved driveway , Crushed stone driveway , Automatic Garage Door Opener |
| Landscape Features: | Landscaped |
| Ownership Type: | Freehold |
| Parking Type: | Attached garage |
| Property Type: | Single Family |
| Rental Equipment Type: | Furnace |
| Sewer: | Municipal sewage system |
| Structure Type: | Porch |
| Utility Type: | Hydro - Available |
| Utility Type: | Cable - Available |
| Utility Type: | Natural Gas - Available |
| Utility Type: | Telephone - Available |
| Appliances: | Central Vacuum , Dishwasher , Dryer , Refrigerator , Washer , Microwave Built-in , Window Coverings , Garage door opener |
| Architectural Style: | 2 Level |
| Basement Development: | Partially finished |
| Basement Type: | Full |
| Building Type: | House |
| Construction Style - Attachment: | Detached |
| Cooling Type: | Central air conditioning |
| Exterior Finish: | [] , Stone |
| Fire Protection: | Smoke Detectors |
| Foundation Type: | Poured Concrete |
| Heating Fuel: | Natural gas |
| Heating Type: | Forced air |